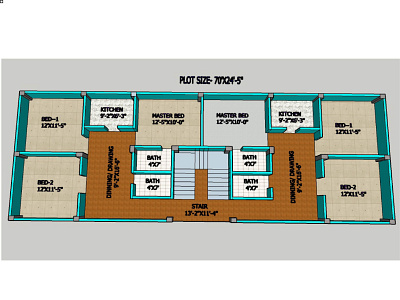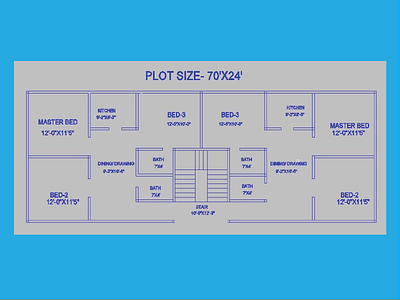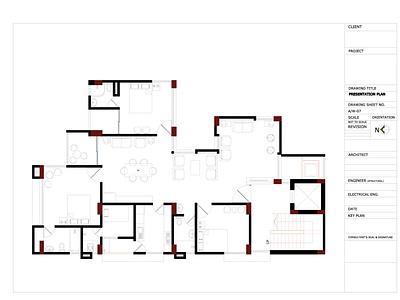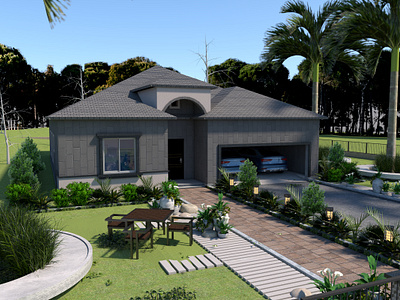Autocad Plan
Inspirational designs,
illustrations, and graphic elements from the world’s best designers.
Want more inspiration? Browse our search results...
-
02.1k
-
0480
-
0415
-
7177
Loading more…











