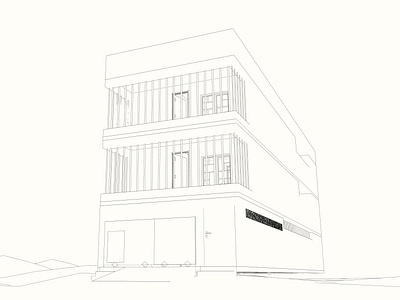Sub Urban building planning Hand Sketch
Hi !
This is Engr. Saihanul Haque. I am a civil engineer by profession and Also a Professional Sketchup and AutoCAD 2D & 3D Expert. a full time freelancer online.
I deal with the challenges open-mindedly and try to solve all the problems head on. My GIGs will describe all the services that I am providing and if you don’t find anything you are welcome to contact me right through.
with all my educational and field level Expirience I've gained these following skills .
1. Floor planning using AutoCAD
2. 3d Visualization Using Sketchup
3. Preparing Documents By Floor Plan, Detailing, Section, Elevation ETC.
4. Door & Window schedule
5. Change hand Sketch to AutoCAD file
6. Change PDF or Image to AutoCAD file
7. Create 3D floor plan from your image or PDF
8. Draw / Design your Landscape
Hire me :
fiverr : fiverr.com/saihanul
My Portfolio
Website : https://sites.google.com/view/saihanul
Shutterstock : shutterstock.com/g/saihanul
Dribble : dribbble.com/saihanul93
Have a look ..
Facebook : facebook.com/saihanul
Instagram : instagram.com/saihanul93
Youtube : bit.ly/3z6ldAt
Connect Me...
Linked in: linkedin.com/in/saihanul/
Whatsapp: 01925111800
Email: saikot298@gmail.com
I will try my best to respond as soon as I can. I am always at your service!

