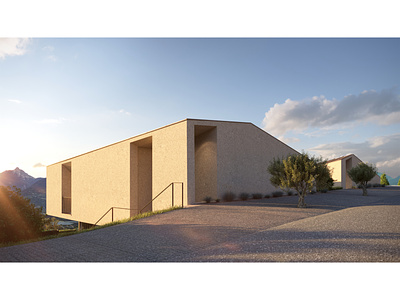Villa Cermes
Italy, 2021
An Italy-based architectural office Pavol Mikolajcak Architects has designed twin houses situated on steep sides of the Italian Alps. The presented series of 13 computer-generated architectural images aim to help the selling process for one of the two houses.
The images depict the villa in sequential daytime scenarios simulating one twenty-four hour cycle. The architecture reveals its manifold facets under different light conditions.
The set of images is divided into 6 main images and 7 supporting ones. While the main images offer a distinct and clear presentation of the main features of the projects, the supporting images emphasise the atmosphere of spaces using either very narrow or wide lenses with a boosted depth of field effect.
The images vary from the early morning rays that flood the interior to, bright noon sun that fills the swimming pool with shimmering light, to the late hours of the day, when the sophisticated shape of the roof turns into a work of art.
While during the day the large glass facade reflects the landscape like a mirror, at dawn, as the interior lights turn on, the reflectance of glass decreases and the warm interior of the house invites the viewer inside.








