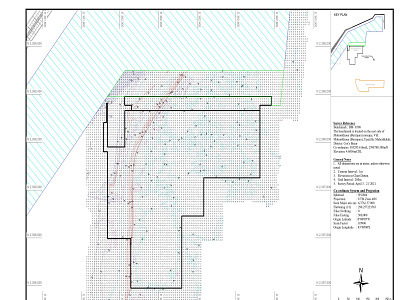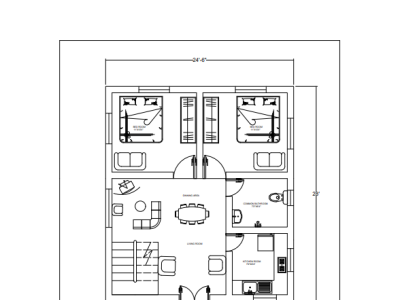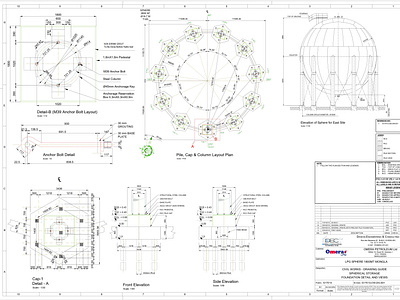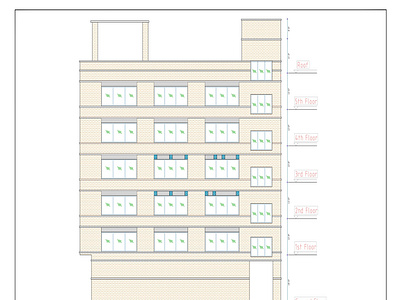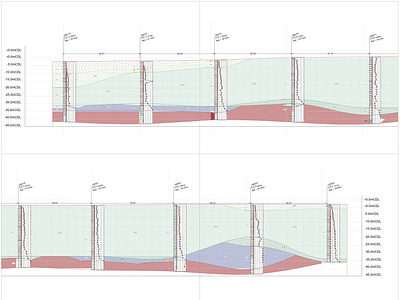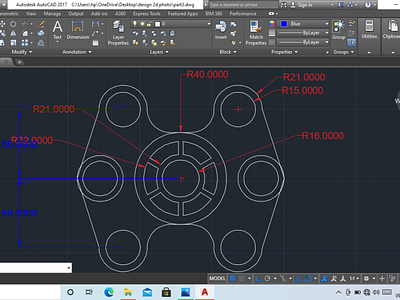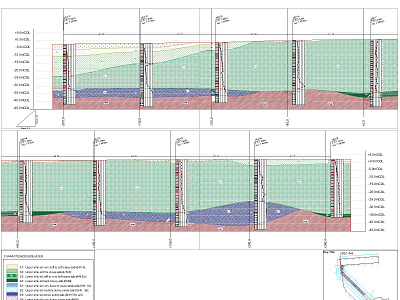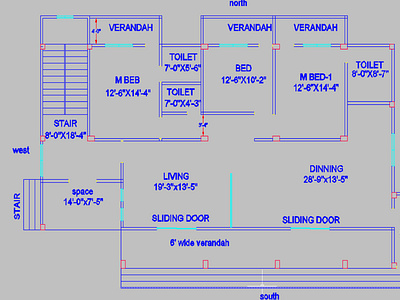Autocad 2d
Inspirational designs,
illustrations, and graphic elements from the world’s best designers.
Want more inspiration? Browse our search results...
-
1667
-
0783
-
1270
-
1285
-
0495
-
0360
-
0280
-
0267
-
0283
Loading more…
